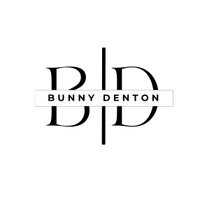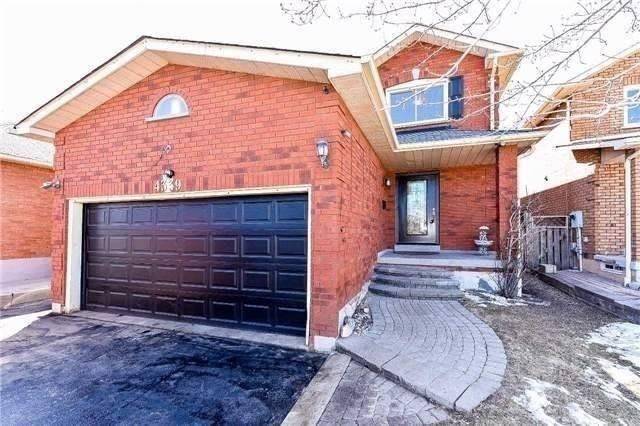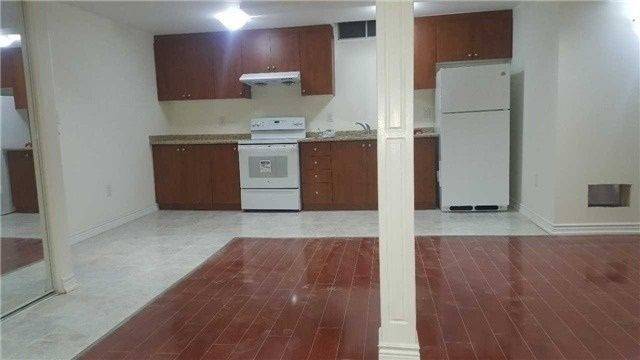REQUEST A TOUR If you would like to see this home without being there in person, select the "Virtual Tour" option and your agent will contact you to discuss available opportunities.
In-PersonVirtual Tour
$ 1,900
New
4339 Radisson(Basement) CRES W Mississauga, ON L5M 4C2
2 Beds
2 Baths
UPDATED:
Key Details
Property Type Single Family Home
Sub Type Detached
Listing Status Active
Purchase Type For Rent
Approx. Sqft 700-1100
Subdivision Central Erin Mills
MLS Listing ID W12295787
Style 2-Storey
Bedrooms 2
Building Age 16-30
Property Sub-Type Detached
Property Description
Spacious 2 Bed Rooms With Two Washrooms Basement Apartment With Separate Entrance. Home In Desirable Erin Mill Gonzaga & John Fraser School District, Good Size Living Room, Close To Credit Valley Hospital Erin Mill Town Center & Walk To Go Station. Near Hwy 403. Ready To Move In Condition, Separate Side Entrance. New Immigrants Are Welcome, One Parking Included One Driveway.
Location
Province ON
County Peel
Community Central Erin Mills
Area Peel
Rooms
Basement Finished
Kitchen 1
Interior
Interior Features None
Cooling Central Air
Inclusions Fridge, Stove, Share Laundry, New Immigrants Are Welcome// Move-In From Aug 1st/ Parking Included
Laundry Ensuite
Exterior
Parking Features Attached
Pool None
Roof Type Asphalt Shingle
Total Parking Spaces 1
Building
Foundation Brick
Lited by CENTURY 21 PEOPLE`S CHOICE REALTY INC.
GET MORE INFORMATION
Bunny Denton
Broker | License ID: 4758717






