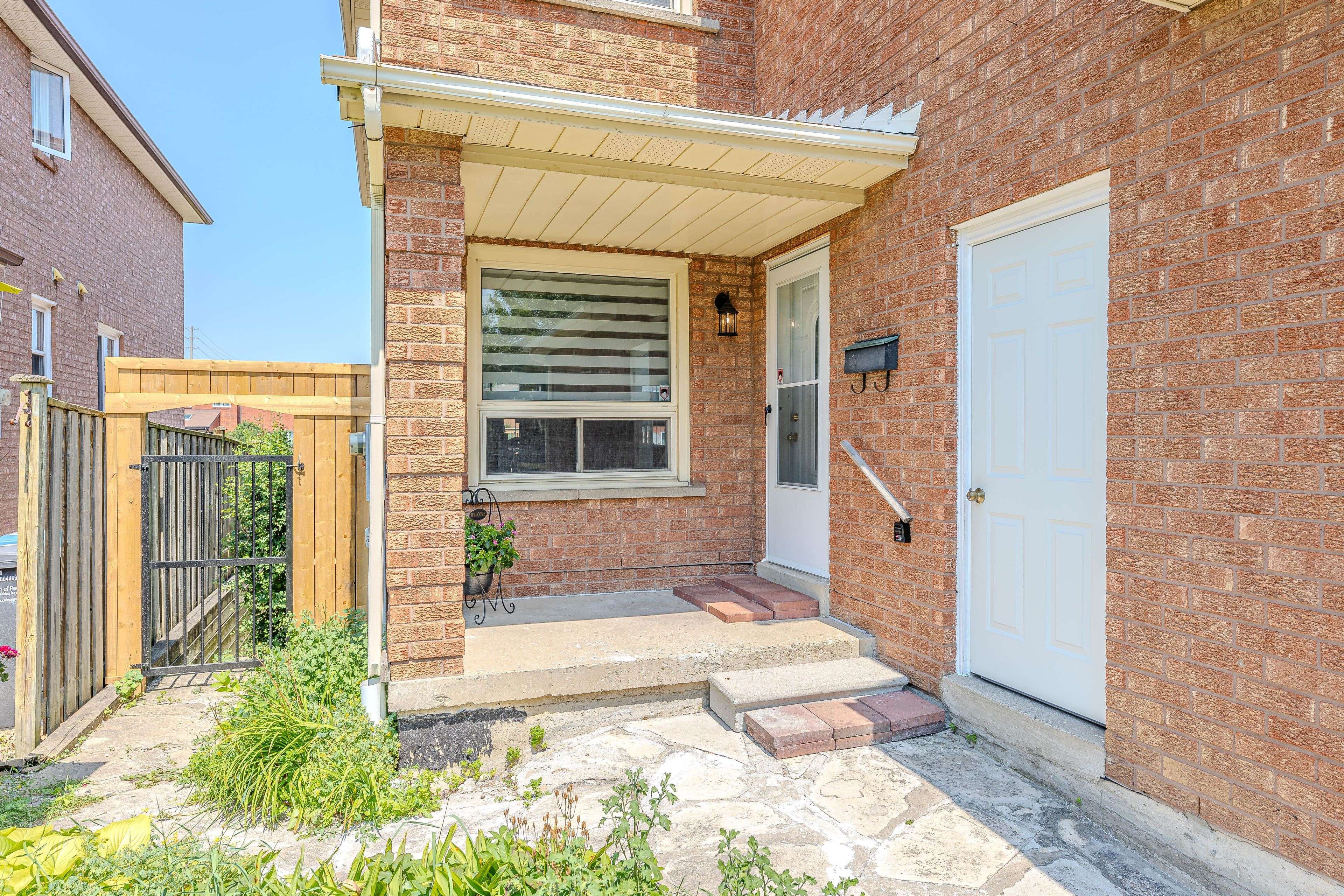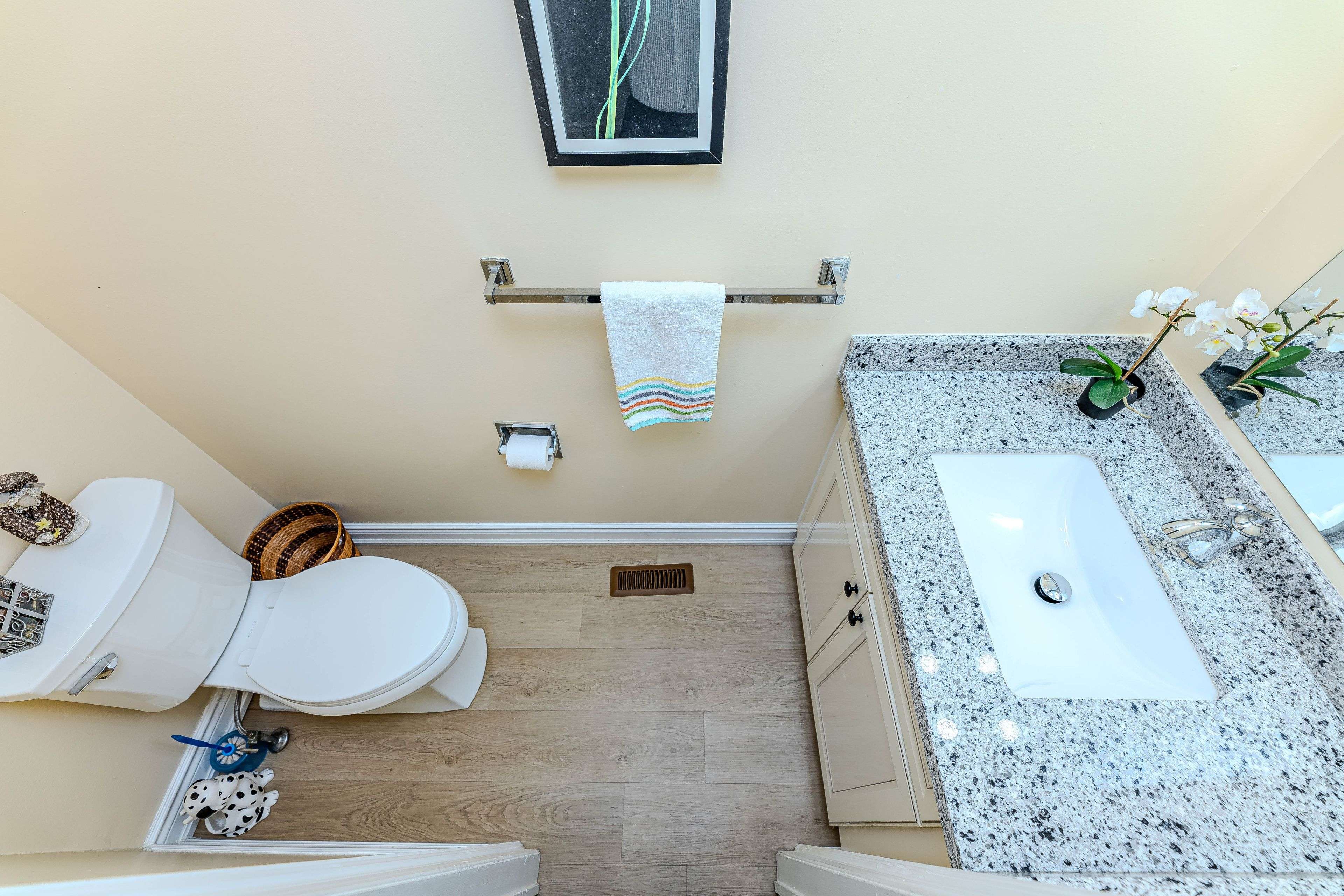4726 Antelope CRES Mississauga, ON L4Z 2W9
3 Beds
4 Baths
UPDATED:
Key Details
Property Type Single Family Home
Sub Type Link
Listing Status Active
Purchase Type For Sale
Approx. Sqft 1500-2000
Subdivision Hurontario
MLS Listing ID W12287657
Style 2-Storey
Bedrooms 3
Annual Tax Amount $5,083
Tax Year 2024
Property Sub-Type Link
Property Description
Location
Province ON
County Peel
Community Hurontario
Area Peel
Rooms
Family Room Yes
Basement Finished with Walk-Out, Separate Entrance
Kitchen 2
Interior
Interior Features Other
Cooling Central Air
Fireplaces Type Family Room
Fireplace Yes
Heat Source Gas
Exterior
Garage Spaces 1.0
Pool None
View Clear, Garden
Roof Type Asphalt Shingle
Lot Frontage 27.07
Lot Depth 114.45
Total Parking Spaces 4
Building
Unit Features Clear View,Golf,Park,Public Transit,Rec./Commun.Centre,School
Foundation Concrete
Others
Virtual Tour https://mississaugavirtualtour.ca/July2025/July15BBUnbranded/
GET MORE INFORMATION
Broker | License ID: 4758717






