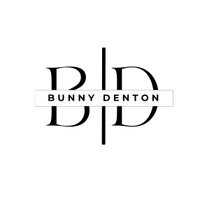1127 Deacon DR Milton, ON L9T 5T1
3 Beds
3 Baths
UPDATED:
Key Details
Property Type Single Family Home
Sub Type Detached
Listing Status Active
Purchase Type For Sale
Approx. Sqft 1500-2000
Subdivision 1023 - Be Beaty
MLS Listing ID W12263696
Style 2-Storey
Bedrooms 3
Building Age 16-30
Annual Tax Amount $4,715
Tax Year 2024
Property Sub-Type Detached
Property Description
Location
Province ON
County Halton
Community 1023 - Be Beaty
Area Halton
Rooms
Family Room Yes
Basement Full
Kitchen 1
Interior
Interior Features Auto Garage Door Remote, Water Meter
Heating Yes
Cooling Central Air
Fireplace No
Heat Source Gas
Exterior
Exterior Feature Landscaped, Privacy
Parking Features Private Double
Garage Spaces 1.0
Pool Inground
View Pool
Roof Type Asphalt Shingle
Lot Frontage 36.22
Lot Depth 107.58
Total Parking Spaces 4
Building
Unit Features Park,Public Transit,School,School Bus Route
Foundation Poured Concrete
Others
Security Features None
Virtual Tour https://tenzi-homes.aryeo.com/sites/zevnaae/unbranded
GET MORE INFORMATION
Broker | License ID: 4758717






