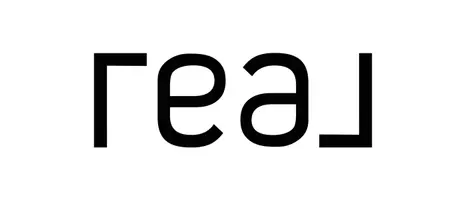REQUEST A TOUR If you would like to see this home without being there in person, select the "Virtual Tour" option and your agent will contact you to discuss available opportunities.
In-PersonVirtual Tour

$ 679,900
Est. payment /mo
New
114 King William WAY Clarington, ON L1C 7E8
3 Beds
3 Baths
UPDATED:
Key Details
Property Type Townhouse
Sub Type Att/Row/Townhouse
Listing Status Active
Purchase Type For Sale
Approx. Sqft 1100-1500
Subdivision Bowmanville
MLS Listing ID E12423659
Style 3-Storey
Bedrooms 3
Annual Tax Amount $4,013
Tax Year 2025
Property Sub-Type Att/Row/Townhouse
Property Description
Beautiful 3-Bedroom Townhouse With Balcony, Offering Modern Living At It's Finest. Located In A Desirable Neighbourhood, This Spacious Property Is Perfect For Those Seeking A Convenient And Comfortable Lifestyle. Spread Out And Enjoy The Generous Layout Across Three Levels. The Contemporary Kitchen Comes Equipped With High-quality Stainless Steel Appliances, Plenty Of Cabinet Space And A Separate Island. The Open-plan Living and Dining Area Is Flooded With Natural Light. Step out On To A Private Balcony. Two Full Bathrooms And An Additional Half Bath For Convenience. Main Floor Laundry, Plenty Of Storage. Keep Your Vehicle Secure In The Garage Equipped With Door Opener and Remote. Access Door From The Garage Into The House. Close To Schools, Parks, Shopping And Public Transportation. Make This Stunning Townhouse Your New Home!
Location
Province ON
County Durham
Community Bowmanville
Area Durham
Rooms
Family Room No
Basement Full
Kitchen 1
Interior
Interior Features Air Exchanger, On Demand Water Heater
Cooling Central Air
Fireplace No
Heat Source Gas
Exterior
Garage Spaces 1.0
Pool None
Roof Type Asphalt Shingle
Lot Frontage 26.92
Lot Depth 43.64
Total Parking Spaces 2
Building
Building Age 0-5
Foundation Poured Concrete
Others
Virtual Tour https://warren-denomme.seehouseat.com/2260258
Listed by ROYAL SERVICE REAL ESTATE INC.
GET MORE INFORMATION

Bunny Denton
Broker | License ID: 4758717






