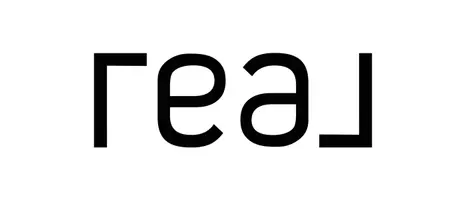
72 SHELDRAKE CT Brampton, ON L6Y 2W9
4 Beds
4 Baths
UPDATED:
Key Details
Property Type Single Family Home
Sub Type Detached
Listing Status Active
Purchase Type For Sale
Approx. Sqft 1500-2000
Subdivision Brampton South
MLS Listing ID W12409324
Style 2-Storey
Bedrooms 4
Annual Tax Amount $5,030
Tax Year 2025
Property Sub-Type Detached
Property Description
Location
Province ON
County Peel
Community Brampton South
Area Peel
Rooms
Family Room Yes
Basement Apartment, Separate Entrance
Kitchen 2
Separate Den/Office 1
Interior
Interior Features Auto Garage Door Remote, Central Vacuum
Cooling Central Air
Fireplace No
Heat Source Gas
Exterior
Parking Features Private Double
Garage Spaces 1.0
Pool None
Roof Type Asphalt Shingle
Lot Frontage 30.04
Lot Depth 83.1
Total Parking Spaces 3
Building
Foundation Brick
Others
Virtual Tour https://www.tourbuzz.net/2352263?idx=1
GET MORE INFORMATION

Broker | License ID: 4758717






