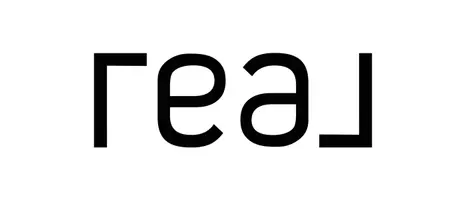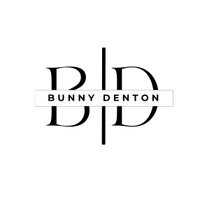REQUEST A TOUR If you would like to see this home without being there in person, select the "Virtual Tour" option and your agent will contact you to discuss available opportunities.
In-PersonVirtual Tour
$ 584,990
Est. payment /mo
New
163 Markland CRES Barrhaven, ON K2G 5Z7
3 Beds
4 Baths
UPDATED:
Key Details
Property Type Townhouse
Sub Type Att/Row/Townhouse
Listing Status Active
Purchase Type For Sale
Approx. Sqft 1100-1500
Subdivision 7710 - Barrhaven East
MLS Listing ID X12313986
Style 2-Storey
Bedrooms 3
Annual Tax Amount $3,156
Tax Year 2024
Property Sub-Type Att/Row/Townhouse
Property Description
Welcome to this stunning, fully upgraded 3-bedroom, 3.5-bathroom townhouse located in one of Ottawas most sought-after family-friendly neighbourhoods in the heart of Barrhaven. The main floor features a spacious foyer with a closet and powder room, leading into an open-concept living and dining area, and a recently upgraded kitchen with sleek granite countertops and premium flooring. Upstairs, youll find three generous bedrooms, including a primary suite with a walk-in closet and upgraded 3-piece ensuite, along with a full main bath. The fully finished basement offers a large rec room or family room, perfect for a home office, gym, or guest suite. Enjoy the fully fenced backyard with patio stonework and a storage shed. Conveniently located near bus stops, plazas, gyms, gas stations, top-rated schools, parks, restaurants, and shopping, this turnkey home is ideal for growing families, first-time buyers, or savvy investors. Homes like this dont last longcome see it for yourself!
Location
Province ON
County Ottawa
Community 7710 - Barrhaven East
Area Ottawa
Rooms
Family Room No
Basement Finished
Kitchen 1
Interior
Interior Features Auto Garage Door Remote
Cooling Central Air
Fireplace Yes
Heat Source Gas
Exterior
Garage Spaces 1.0
Pool None
Waterfront Description None
Roof Type Asphalt Shingle
Lot Frontage 19.69
Lot Depth 107.35
Total Parking Spaces 3
Building
Foundation Concrete
Listed by ROYAL LEPAGE TEAM REALTY
GET MORE INFORMATION
Bunny Denton
Broker | License ID: 4758717






