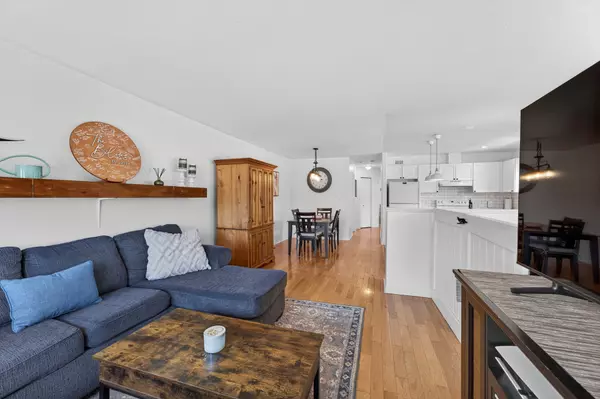790 PEACHWOOD ST Kingston, ON K7P 3G6
5 Beds
2 Baths
OPEN HOUSE
Sun Aug 03, 2:00pm - 4:00pm
UPDATED:
Key Details
Property Type Single Family Home
Sub Type Semi-Detached
Listing Status Active
Purchase Type For Sale
Approx. Sqft 700-1100
Subdivision 42 - City Northwest
MLS Listing ID X12299221
Style Bungalow-Raised
Bedrooms 5
Building Age 16-30
Annual Tax Amount $3,649
Tax Year 2025
Property Sub-Type Semi-Detached
Property Description
Location
Province ON
County Frontenac
Community 42 - City Northwest
Area Frontenac
Zoning R3-16
Rooms
Basement Separate Entrance, Finished
Kitchen 2
Interior
Interior Features Central Vacuum, ERV/HRV, In-Law Suite, Storage, Sump Pump, Water Heater
Cooling Central Air
Inclusions Stove x 2, refrigerator x 2, washer, dryer, dishwasher, microwave, kitchen island, shed, gazebo, shelves in bathroom, and chalkboard. Window coverings exclude white curtains in the upstairs primary bedroom. The central vacuum has never been used and is being sold in "As-Is" condition.
Exterior
Exterior Feature Landscaped, Lighting, Patio, Privacy
Parking Features None
Pool None
View Trees/Woods
Roof Type Asphalt Shingle
Total Parking Spaces 4
Building
Foundation Block
Others
Virtual Tour https://unbranded.youriguide.com/790_peachwood_st_kingston_on/
GET MORE INFORMATION
Broker | License ID: 4758717






