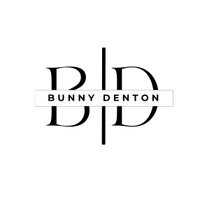1905 Broad Hollow Gate #49 Mississauga, ON L5L 5X2
3 Beds
4 Baths
UPDATED:
Key Details
Property Type Condo, Townhouse
Sub Type Condo Townhouse
Listing Status Active
Purchase Type For Sale
Approx. Sqft 1600-1799
Subdivision Erin Mills
MLS Listing ID W12293031
Style 2-Storey
Bedrooms 3
HOA Fees $704
Annual Tax Amount $6,586
Tax Year 2025
Property Sub-Type Condo Townhouse
Property Description
Location
Province ON
County Peel
Community Erin Mills
Area Peel
Rooms
Basement Finished
Kitchen 1
Interior
Interior Features Other
Cooling Central Air
Inclusions All existing electrical light fixtures and window coverings, Fridge, Stove, Dishwasher, Washer and Dryer, Air Conditioner, Furnace, Garage Door Opener and Remote.
Laundry Ensuite
Exterior
Parking Features Attached
Garage Spaces 2.0
Roof Type Shingles
Exposure North
Total Parking Spaces 4
Balcony Open
Building
Foundation Poured Concrete
GET MORE INFORMATION
Broker | License ID: 4758717






