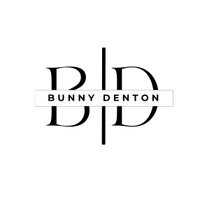REQUEST A TOUR If you would like to see this home without being there in person, select the "Virtual Tour" option and your agent will contact you to discuss available opportunities.
In-PersonVirtual Tour
$ 619,900
Est. payment /mo
New
300 Webb DR #1406 Mississauga, ON L5B 3W3
3 Beds
2 Baths
UPDATED:
Key Details
Property Type Condo
Sub Type Condo Apartment
Listing Status Active
Purchase Type For Sale
Approx. Sqft 900-999
Subdivision City Centre
MLS Listing ID W12292020
Style Apartment
Bedrooms 3
HOA Fees $850
Annual Tax Amount $2,366
Tax Year 2024
Property Sub-Type Condo Apartment
Property Description
Location, Location, Two-bedroom plus den Tow-washrooms condo Unit Comes with 1 parking and 1 locker, In Mississauga's City Centre, Conveniently Situated within Walking Distance to Square One Mall, Public Transit, Restaurants, Schools, and Parks. Amazingly Spacious Layout Living Space. excellent amenities, Indoor Pool, Indoor and outdoor Hot tub, outdoor patio, Gym, Tennis Courts, Squash Courts, Exercise Room, Party/Meeting Room, Sauna, Visitor Parking, Billiards Room, media room. This Building is steps away from Celebration Square, YMCA, Living Arts, Sheridan College, and easy access to highways 403 & 401, Square One, Cooksville GO Stations, and City Center Transit.
Location
Province ON
County Peel
Community City Centre
Area Peel
Zoning Residential
Rooms
Basement None
Kitchen 1
Interior
Interior Features Carpet Free
Cooling Central Air
Inclusions SS Stove/Oven, SS fridge, SS B/I dishwasher, stacked washer/dryer, all existing light fixtures & window coverings.
Laundry In-Suite Laundry
Exterior
Parking Features Underground
Garage Spaces 1.0
Exposure North
Total Parking Spaces 1
Balcony None
Lited by RIGHT AT HOME REALTY
GET MORE INFORMATION
Bunny Denton
Broker | License ID: 4758717






