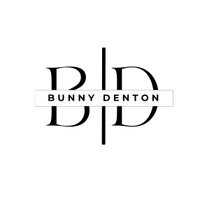33 Kingsley AVE Brighton, ON K0K 1H0
5 Beds
3 Baths
UPDATED:
Key Details
Property Type Single Family Home
Sub Type Detached
Listing Status Active
Purchase Type For Sale
Approx. Sqft 3000-3500
Subdivision Brighton
MLS Listing ID X12216430
Style 2-Storey
Bedrooms 5
Building Age 100+
Annual Tax Amount $2,737
Tax Year 2024
Property Sub-Type Detached
Property Description
Location
Province ON
County Northumberland
Community Brighton
Area Northumberland
Zoning R1
Rooms
Basement Half, Unfinished
Kitchen 2
Interior
Interior Features Carpet Free, Primary Bedroom - Main Floor, Storage, Water Meter
Cooling Wall Unit(s)
Fireplaces Number 2
Fireplaces Type Natural Gas, Fireplace Insert
Inclusions Fridge x2, Stove x2, Dishwasher x1, Washing Machine x1, Dryer x1, ELF
Exterior
Exterior Feature Deck, Landscaped, Porch Enclosed, Private Pond, Privacy, Patio
Parking Features None
Pool None
Roof Type Asphalt Shingle
Total Parking Spaces 4
Building
Foundation Stone, Poured Concrete
GET MORE INFORMATION
Broker | License ID: 4758717






